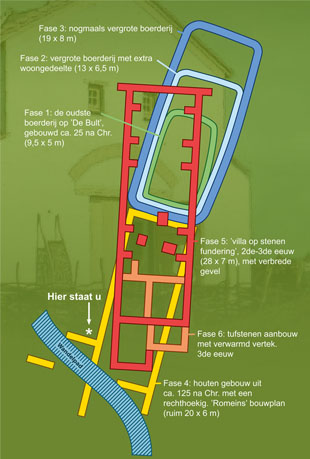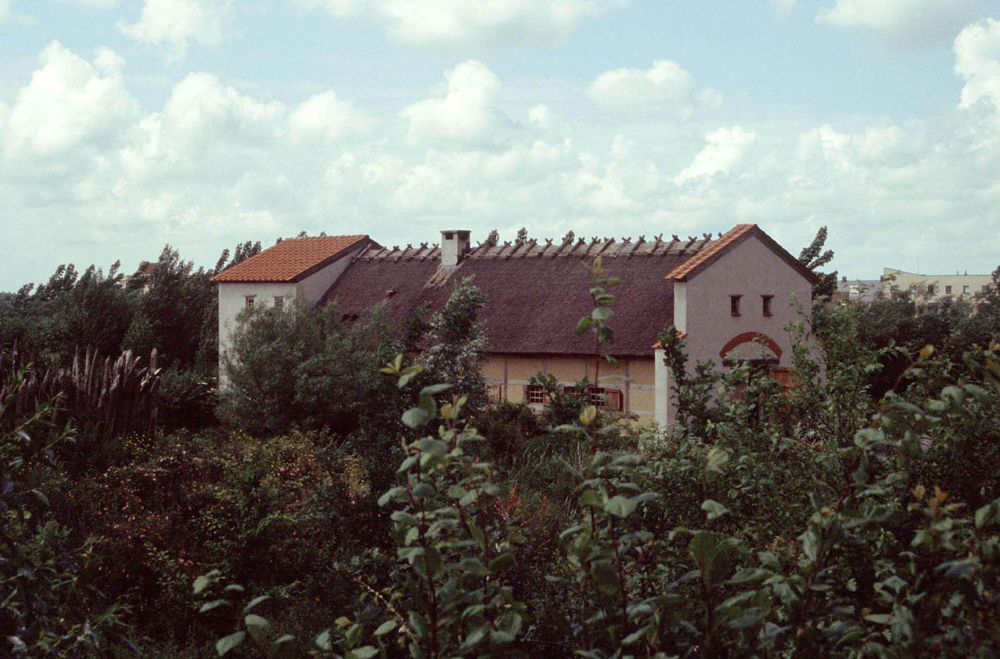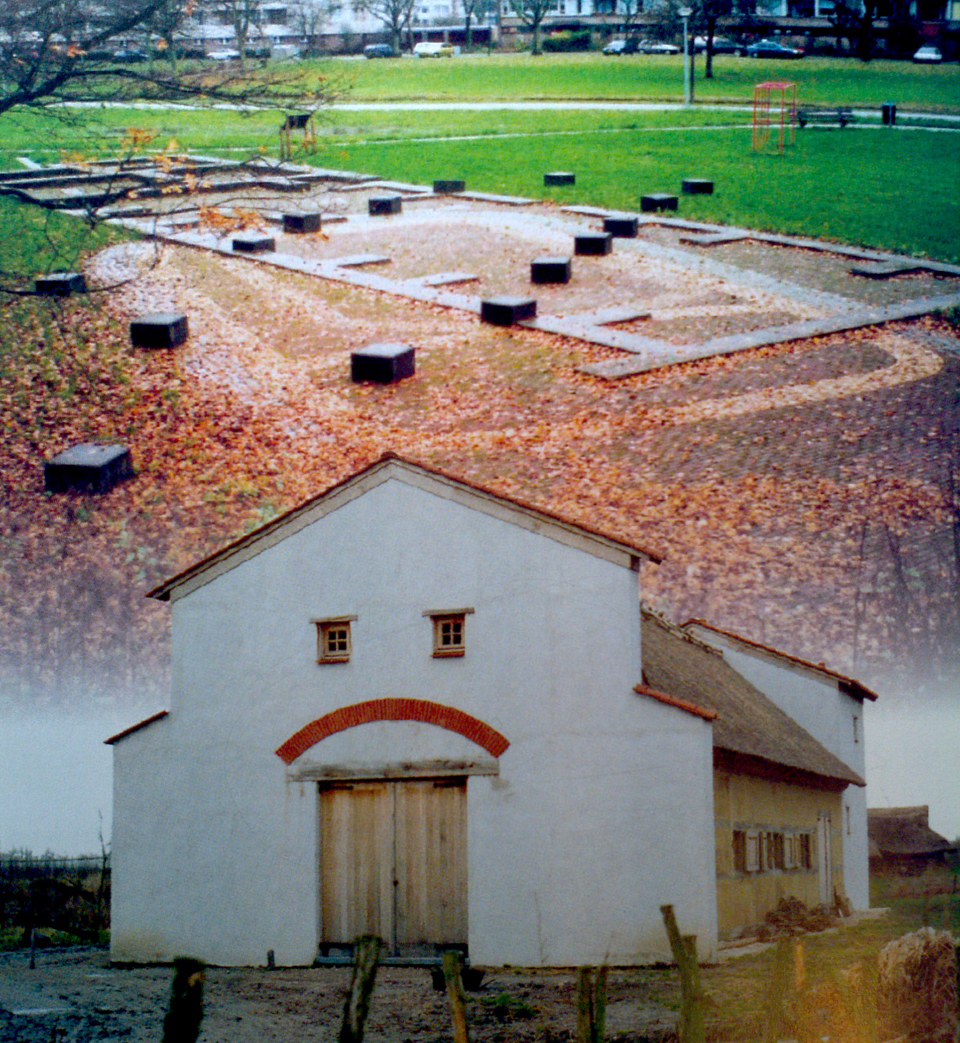Villa Rijswijk
 In the 1960’s construction workers discovered a small, but interesting hill. In 1967 excavations started, headed by prof. J.H.F. Bloemers. Working title was ‘Rijswijk de Bult’. After two years of excavations and research the remains of a local farmhouse were uncovered. The farmhouse had a stone fundament, which is really wealthy for a local building during the first centuries AD. Further research uncovered that the hill was inhabited up till the first half of the third century AD. The ‘Villa Rijswijk’, as the excavation was henceforth called, was located on ground spanning 13 hectare. The conclusion was drawn that an original Roman villa had been uncovered. The villa contained paintings and central heating, and thus clearly shows the Roman influences from the ‘villa rustica’.
In the 1960’s construction workers discovered a small, but interesting hill. In 1967 excavations started, headed by prof. J.H.F. Bloemers. Working title was ‘Rijswijk de Bult’. After two years of excavations and research the remains of a local farmhouse were uncovered. The farmhouse had a stone fundament, which is really wealthy for a local building during the first centuries AD. Further research uncovered that the hill was inhabited up till the first half of the third century AD. The ‘Villa Rijswijk’, as the excavation was henceforth called, was located on ground spanning 13 hectare. The conclusion was drawn that an original Roman villa had been uncovered. The villa contained paintings and central heating, and thus clearly shows the Roman influences from the ‘villa rustica’.
Development of the Villa
Archaeologists belief that the first settlers on the hill, Cananefates, populated the hill around the year 0. Only one wooden house of approx. 44 square metres was constructed. Shortly after construction, the house was replaced by a slightly larger building, but there were no big changes. Approximately 60 years later two new houses of approx. 80 square metres were constructed. Research shows these buildings shared a floor plan: living quarters in the center and possible animal shelters towards the exits.
Around 120 AD the settlement contained four houses and a small granary. Around 150 AD the oldest house was expanded. The area grew to the size of a football field. Around 200 AD the ditches between the houses got removed and new ones were dug. Total size: about 13 football fields.

Romanized Cananefates
When the Romans colonized the Netherlands, the request for food grew. The owner of our Villa therefore could permit to ‘Romanize’ his farm. The wooden building was replaced by one made from stone, the walls were painted and central heating was constructed. The old wooden farm definitively changed to look like a Roman villa.
The floor plan for the latest building phase shows that the building is derived from a local type of construction, where the roof is supported by two pillars. The Villa was mostly constructed from wood, built upon stone fundaments, containing three rooms made from stone. One of the short sides contained a Roman façade for decoration. The roof was tiled with Roman tiles.
The owner of this Villa probably ran a big farming company. Excavated organic remains tell us that mostly horses and cows were kept. Remains from deer and boar are signs for hunting. Pollen research has shown that wheat, rye and barley were cultivated crops. There crops were harvested and stored in large granaries.
Apart from the typical Roman construction elements there are more signs for Roman influences. The ratio of local and Roman pottery for example shows that Roman pottery eventually replaced the local wares. Furthermore several large wine casks have been reused as wells, so we can assume that wine was drunk at the Villa.
From farm to House of Archaeology
Around 250 AD the settlement died out. Archaeological research shows that around 270 AD there are not activities to be attested for. This reconstruction however does not house the farmer and his animals, but now houses a collection of archaeological objects.
